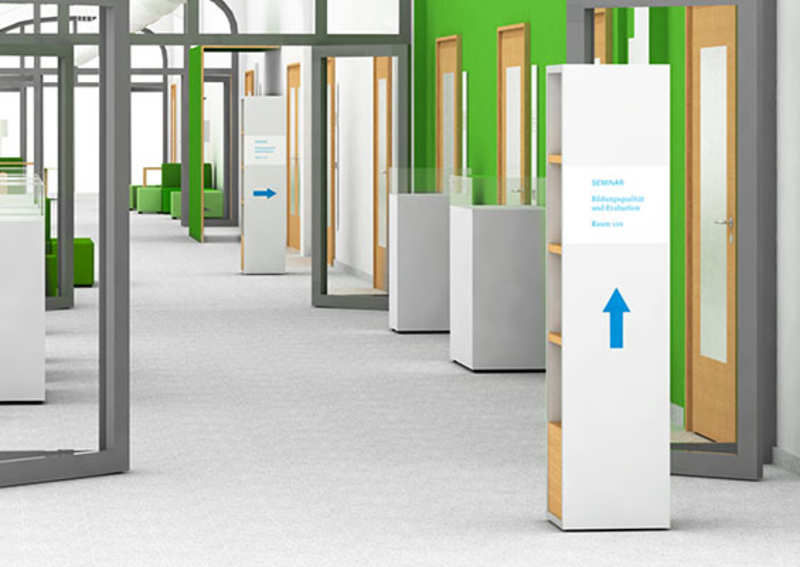Under the name dd+, the owner Shengli Becher runs several fashion stores in Freiburg, where she stocks selected collections, mostly from young German designers.
Two small shops are located next to each other on Konviktstrasse. LEISE Design has developed a connecting interior design for the shops, tailored to the collections specializing in natural materials, which underlines the self-image of the fashion labels on offer.



dd+ Pop-up Store
Design and realization of a temporary shop interior
The new store on Schusterstrasse in Freiburg complements the dd+ store on Konviktstrasse, which has been in existence for nine years and is located just a few hundred metres away.
Within a few weeks, Leise Design developed a temporary fashion store for the brands Hannes Roether and Hannibal for the owner Shengli Becher and her team. With green plants, adapted elements from the construction industry and vintage furniture, the interior underlines the concept of the fashion brands specializing in natural materials.

museum café
redesign of the café in the museum
for Communication Frankfurt
Through targeted structural changes and additions as well as a restructuring of the interaction between the kitchen and the counter area - and not least thanks to the striking color concept - Leise Design was able to redesign the existing building, giving the café a new identity and making it a more inviting place to linger.

museum café
redesign of the café in the museum
for Communication Frankfurt
Through targeted structural changes and additions as well as a restructuring of the interaction between the kitchen and the counter area - and not least thanks to the striking color concept - Leise Design was able to redesign the existing building, giving the café a new identity and making it a more inviting place to linger.
Establishment of a fashion store in Freiburg’s old town.
The design of the interior translates the special store concept into the space. Only collections by designers from Germany are offered, for whom slowing down and timeless quality are key.
Design, planning and realization of a kitchen facility in the Munich district of Am Hart.
The low-energy house by AMA ARC Architecture is made entirely of wood. The kitchen-living room was also made of solid wood materials covered with colored laminate.
Conversion and furnishing of the second holiday apartment in Urbanstraße in Freiburg im Breisgau.
The design concept is characterized by furniture specially designed for the facility and expansive color tones that have been coordinated with the use of the different rooms.



Expansion and furnishing of the new customer service office of Stylepark AG in Frankfurt am Main.
An office floor consisting of two individual offices, a tea kitchen and an open team office, whose workstations are divided by plants. They were integrated into the desk systems and, in addition to atmospheric zoning, also sustainably regulate the climate and acoustics in the room.
Conversion and furnishing of a holiday apartment in Urbanstraße in Freiburg im Breisgau.
The small-scale spatial structure of a former doctor's office has been transformed into an open-plan apartment that can be rented by families and travel groups of up to six people.

Optiker Müller
Reconstruction and furnishing of the traditional house founded in 1900 on Goetheplatz in Frankfurt am Main.
The facade was redesigned and the retail space on the ground floor and the examination rooms on the first floor were completely gutted. In order to optimize the overall spatial structure, the connecting staircase was relocated. This made it possible to create a new spatial appearance with additional consultation areas, examination units and workshop areas for the 20-strong team of employees on the same retail space.




German Institute for International Educational Research
Design, planning and realization of the traffic areas of the completely renovated Wilhelminian style building in Frankfurt Bockenheim.
Taking into account the special fire protection requirements, Leise Design has developed an interior design concept that includes lounge areas and modular waiting zones, a continuous guidance system, event signposts, information terminals, furniture for communication media and a spacious self-presentation in the entrance area.

Bistro at Frankfurt Central Station
Design and planning of the bistro «Tatie – food & drinks» in collaboration with the bb22 architects Melanie Bareuther and Felix Novak. The design work included not only the furnishings but also the naming and the graphic appearance.

Kitchen at lunchtime – bar in the evening
Design and realization of the lounge area of the CPP studios in the Heynefabrik in Offenbach am Main.
In order to maintain the loft character and to accommodate the dual use as a kitchen and bar, a kitchen concept was developed that locates all the necessary storage space, including the food refrigerators and crockery storage, in the form of drawer solutions below the 13-meter-long work surface.
The materials used were natural-coloured larch wood and a dark grey fine concrete, which originally came from facade construction.

Hafen 2
The LEISE design studio designed and planned the café and bar counter for the event location “Hafen 2” in the building of the former harbor railway in Offenbach am Main.
The operators Andrea Weiß and Alex Braun describe their concept as an art space and a social space; as a staging of the port area, using the urban landscape potential of the exposed location on the water, taking up the functionally reduced industrial aesthetic, making it usable as a progressive cultural center.








