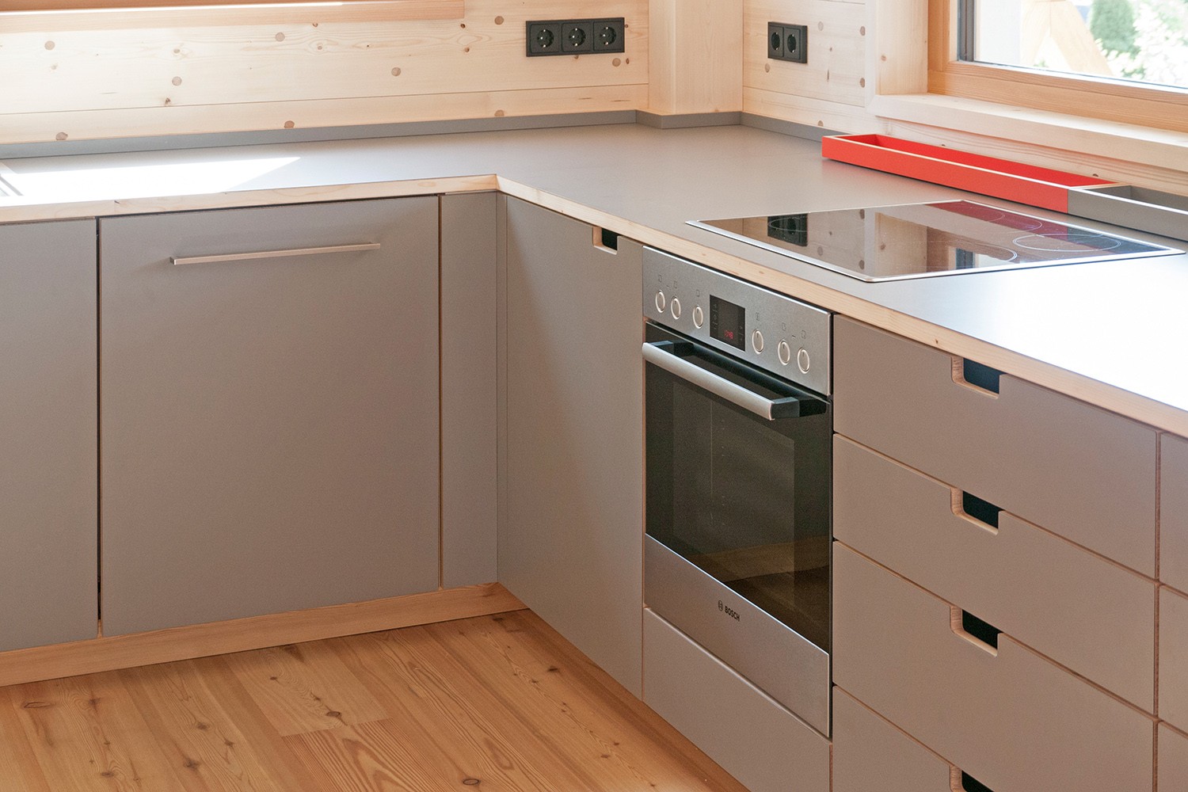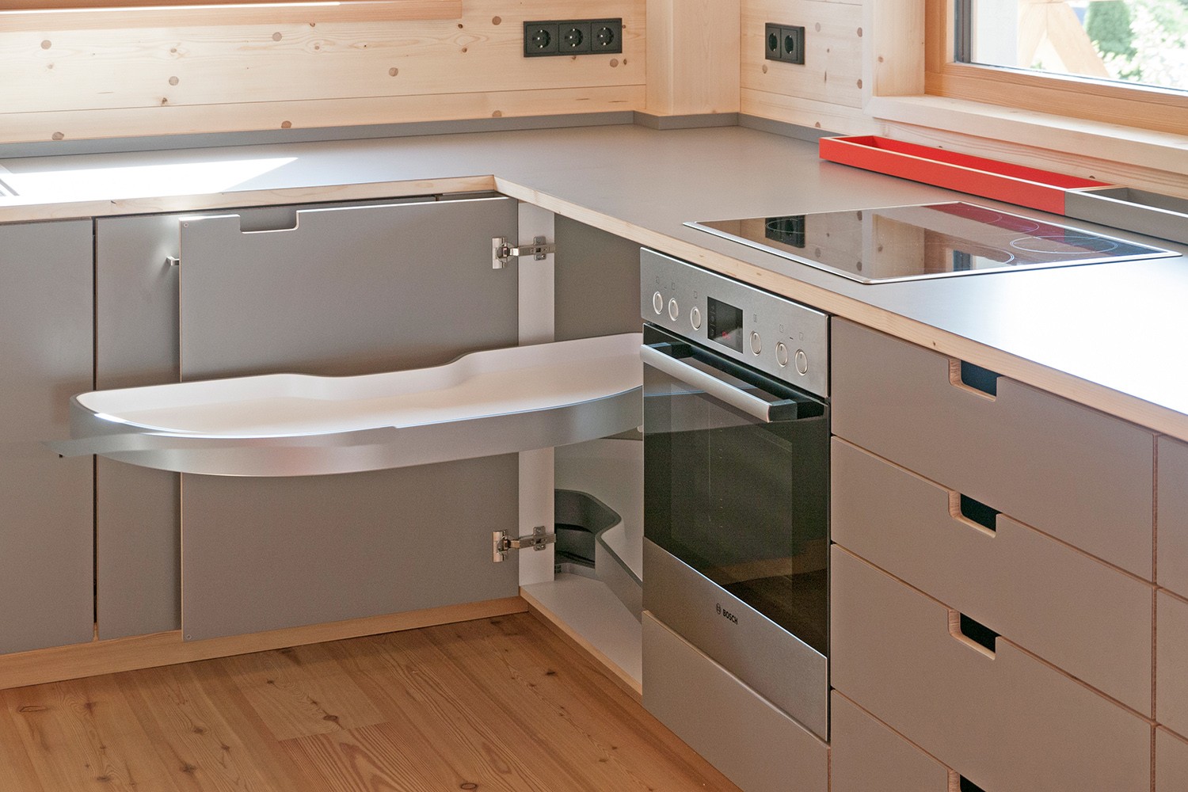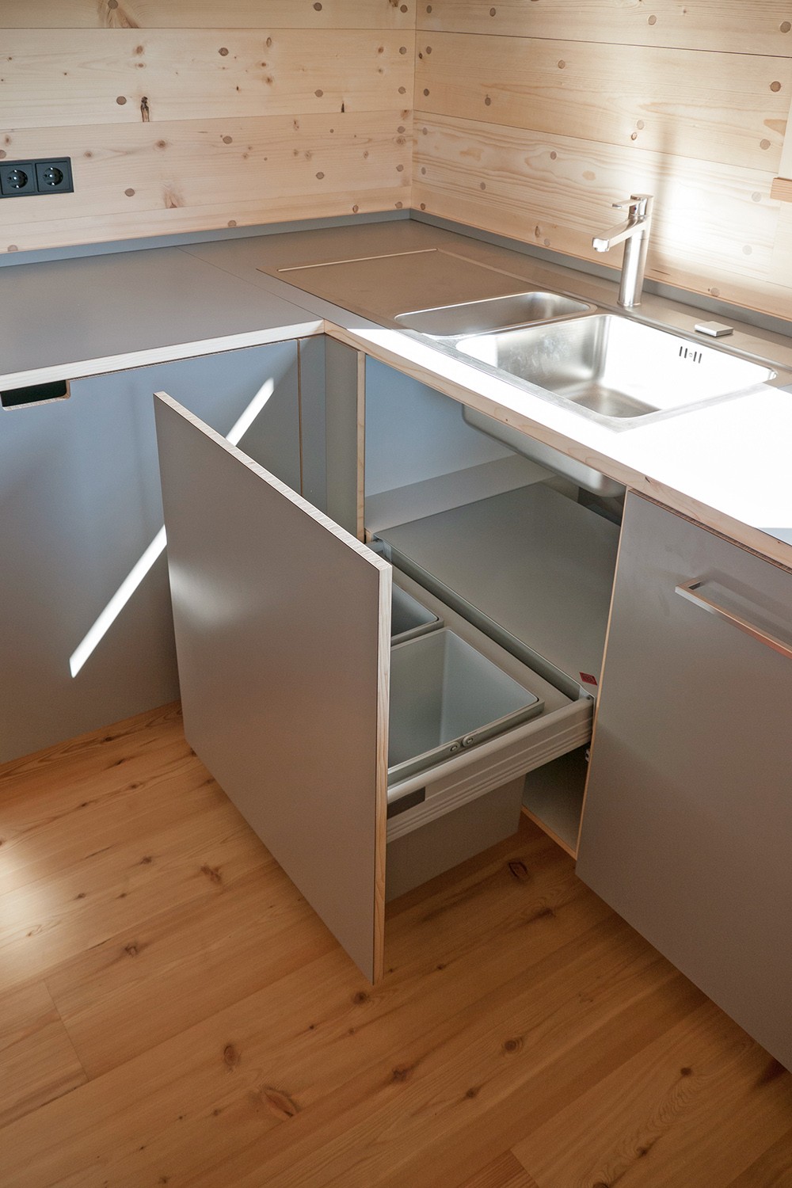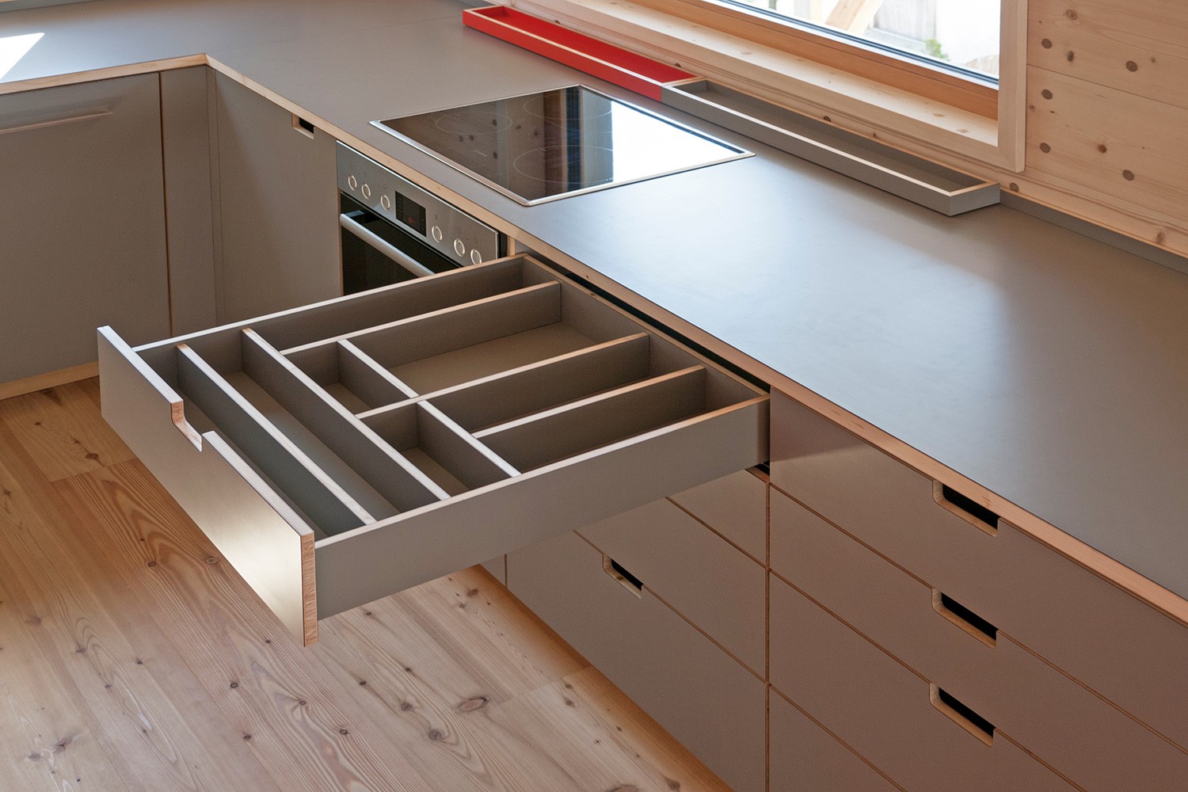A kitchen-living room in a wooden house
Design, planning and realization of a kitchen facility in the Munich district of Am Hart.
The low-energy house by AMA ARC Architecture is made entirely of wood. The kitchen is also made of solid wood materials covered with colored laminate. The surfaces of the kitchen form a clear contrast to the spatial context and at the same time harmonize with the surrounding materials.
In order to give the kitchen an open living space feel, tall and wall cupboards were dispensed with on the walls divided by windows. Thanks to the detailed planning, all kitchen utensils find their place in swing-out corner cupboards and numerous drawers with specific interior divisions.
Further down on this page you can read an interview about this project that the editor Nicola Enderle of the online platform «houzz.de» conducted with Knut Völzke.
Leise design team: Knut Völzke, Hans Hess


All tall cupboards have a rail into which the custom-made wooden ladder can be hung. The shop team accesses the tall cupboards on average once a day to refill the free coat hangers.
The editor Nicola Enderle of the online platform «houzz.de» interviewed Knut Völzke about the project:
Mr. Völzke, who lives there and how big is the kitchen in total?
Das Haus wird von einer Familie mit zwei Kindern bewohnt. Der Küchenraum ist offen angelegt und geht fließend in den Wohnraum mit Esstisch über.
What specifications did you receive from the clients and who decided on the strong yet relaxed color choice?
For every interior design project, we plan specifically for the spatial context. In this case, the design idea was to create a clear contrast to the room, but at the same time to harmonize with the natural-colored wood on the floor, walls and ceiling. The gray shade chosen is one of my favorites, which I often suggest to customers because it is not too light and not too dark and conveys a pleasant warmth for a gray shade. The red color of the wall element also comes from the "quiet color spectrum." It is a red-orange that can also be found in details in the kitchen.
Are the colors of the kitchen also reflected in other parts of the house?
During the planning phase, it was decided to use the grey colour of the kitchen for the room doors as well. This had the great effect that the kitchen became an integrated part of the house in terms of colour.

Welches Holz wurde für die Innenräume und für die Küche verwendet?
The floor and the base cabinet bases are made of waxed larch. The walls and ceiling are made of natural, planed fir and spruce wood.
The kitchen furniture consists of a specially manufactured and finely processed slatted panel made of local woods, which show the distinctive head wood and the longitudinal wood. A process developed by Leise Design makes it possible to process this natural wood material visibly on the edges. The colored surfaces consist of a durable synthetic resin coating with a silky matt, colored surface.
How important is carpentry for your work?
Leise Design's designs are always designed in such a way that they can be implemented professionally. Before studying design, I was the manager of a furniture and interior design workshop and I am also a master carpenter. We oversee all stages of production of the furniture and furnishings designed by me and my design studio in consultation with the customer. We also manage the assembly.
What do you think makes this kitchen special?
The idea behind this kitchen design was to develop a long-lasting form (both technically and aesthetically) that responds to the space in terms of design and at the same time takes into account all the requirements for good usability of the kitchen. The aim was also to avoid a conventional fitted kitchen look that quickly arises when too many compact wall cabinets condense the space. The special thing about a Leise Design interior is the way it deals with the surrounding space, the precise analysis of the needs for good usability and at the same time an independence in the design that begins with the material and color combination and culminates in the spatial effect.
Herzlichen Dank für das Interview.















